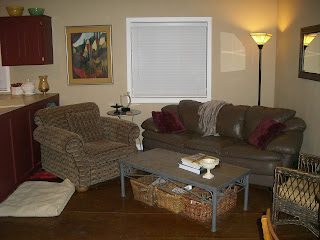When we moved downstairs into the remodeled house in November we had every intention of hosting an open house in January. But with money being tight we haven't been able to do that. So...I decided to post some pictures of the mostly finished project so you could see it as it is now. Maybe some day we will have that open house.
The living room is part of the original house - built in the 30s. It has very low ceilings and I really didn't think I would like this room. But is is so cozy in the evenings. I am working on a mosaic tile project on the floor in front of the fireplace. Here is a picture of the fireplace that was bright red. I will put another picture of the mosaic when I get that done.
The living room is part of the original house - built in the 30s. It has very low ceilings and I really didn't think I would like this room. But is is so cozy in the evenings. I am working on a mosaic tile project on the floor in front of the fireplace. Here is a picture of the fireplace that was bright red. I will put another picture of the mosaic when I get that done.
 This is the opposite wall in the living room that has my grandma's piano she gave me.
This is the opposite wall in the living room that has my grandma's piano she gave me. The front door is in the living room but we barely seem to use it. Most everyone comes in the back door through the laundry room.
The front door is in the living room but we barely seem to use it. Most everyone comes in the back door through the laundry room. Our coffee table in this room used to be Curtis' grandparents dining room table. The legs were chopped down and it was made into a coffee table many years ago.
Our coffee table in this room used to be Curtis' grandparents dining room table. The legs were chopped down and it was made into a coffee table many years ago. Here is a wall in our dining room. The dining room is a walk-through to the kitchen. Not my favorite but it works.
Here is a wall in our dining room. The dining room is a walk-through to the kitchen. Not my favorite but it works. Our kitchen is really functional. We got these cabinets for free and they were a perfect fit! God totally took care of it!
Our kitchen is really functional. We got these cabinets for free and they were a perfect fit! God totally took care of it! They turned out great but painting them was a big project that I do not want to do again for a long time!
They turned out great but painting them was a big project that I do not want to do again for a long time! The kitchen and family room is the new part of the house. It has concrete floors and high ceilings. It is where we spend most of our time.
The kitchen and family room is the new part of the house. It has concrete floors and high ceilings. It is where we spend most of our time. This is the spiral staircase I showed a long time ago. It is in the corner of the family room and leads to a TV room upstairs.
This is the spiral staircase I showed a long time ago. It is in the corner of the family room and leads to a TV room upstairs.  I thought I would show you the finished closet in Cody's room that Curtis and Cody designed and built themselves. It turned out pretty cool. Here is what the closet looks like lowered to the floor....
I thought I would show you the finished closet in Cody's room that Curtis and Cody designed and built themselves. It turned out pretty cool. Here is what the closet looks like lowered to the floor.... And this is what it looks like raised up into the ceiling....
And this is what it looks like raised up into the ceiling.... I guess that is pretty cool when you are a thirteen year old boy. This closet makes mom a little nervous - I don't want anyone standing under it at all!
I guess that is pretty cool when you are a thirteen year old boy. This closet makes mom a little nervous - I don't want anyone standing under it at all!So...there are some of the pictures. I will show more later. You can come by any time you want and see it in person. While this house is definitely not our dream house that we left behind 2 years ago, it is still our home. We miss our old house and our old yard. I drive past it about 5 days a week taking the kids to school and it is sad to not live there anymore. It was our dream home and this one has many things about it that we would not choose - especially it's location. But God has us here for a reason and we look forward to seeing what He has in store for us. We are grateful to have a home.





